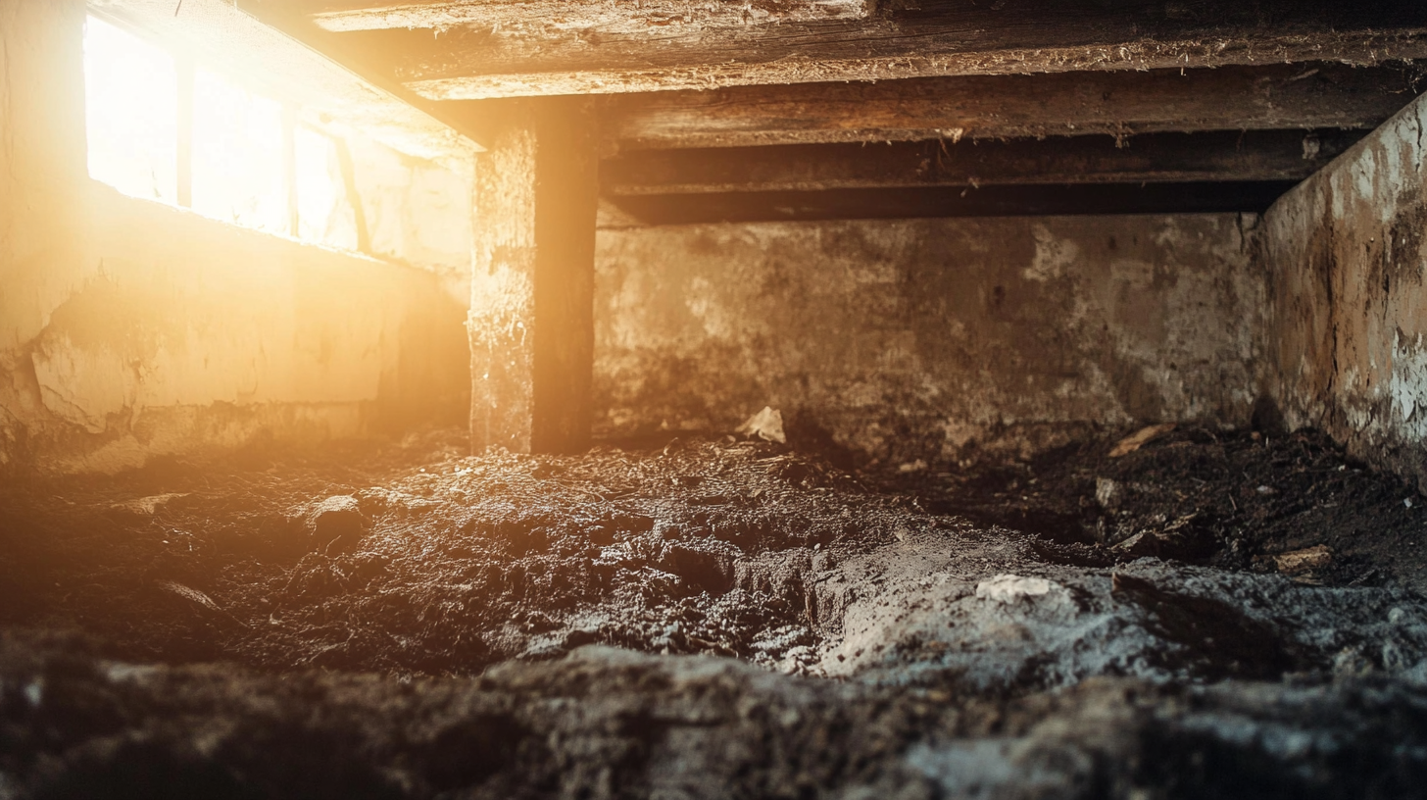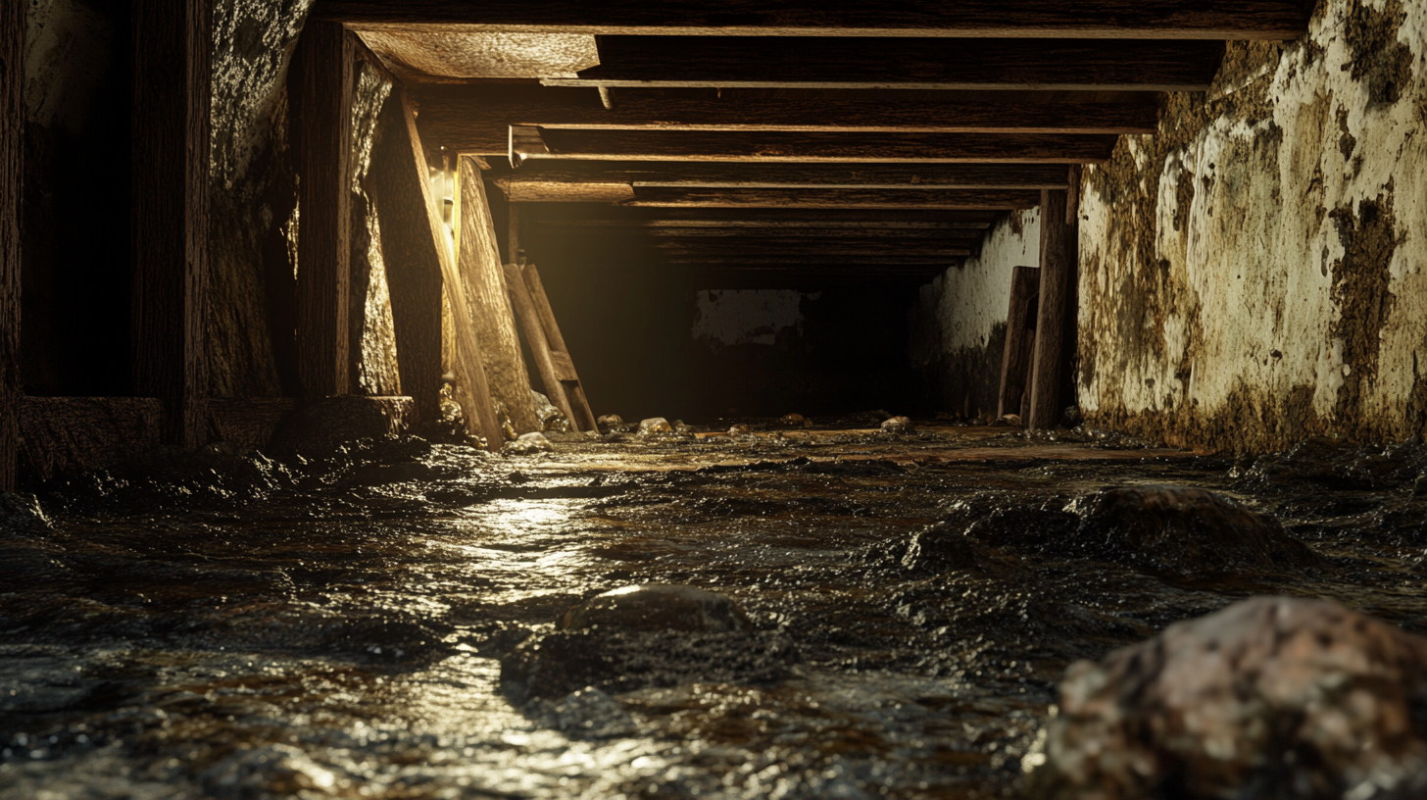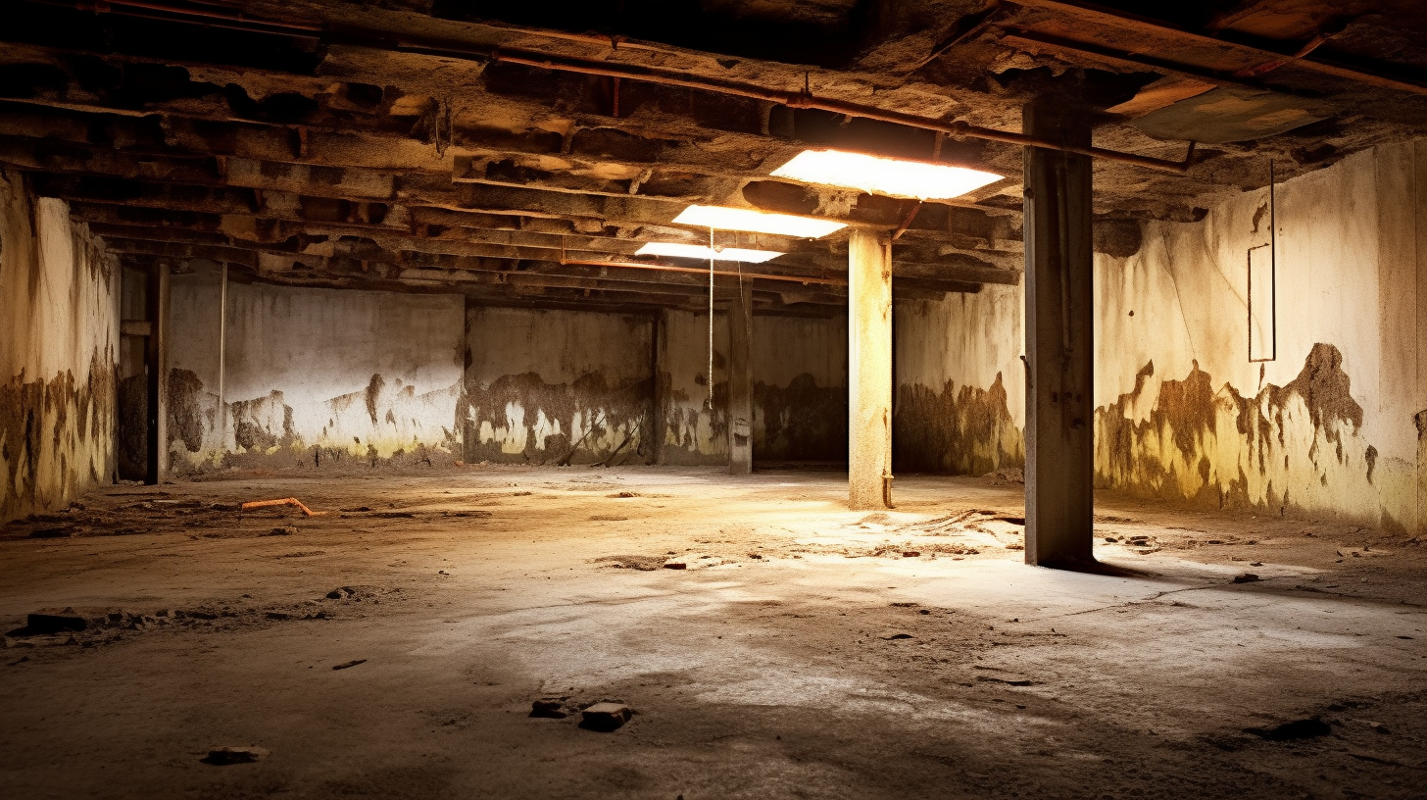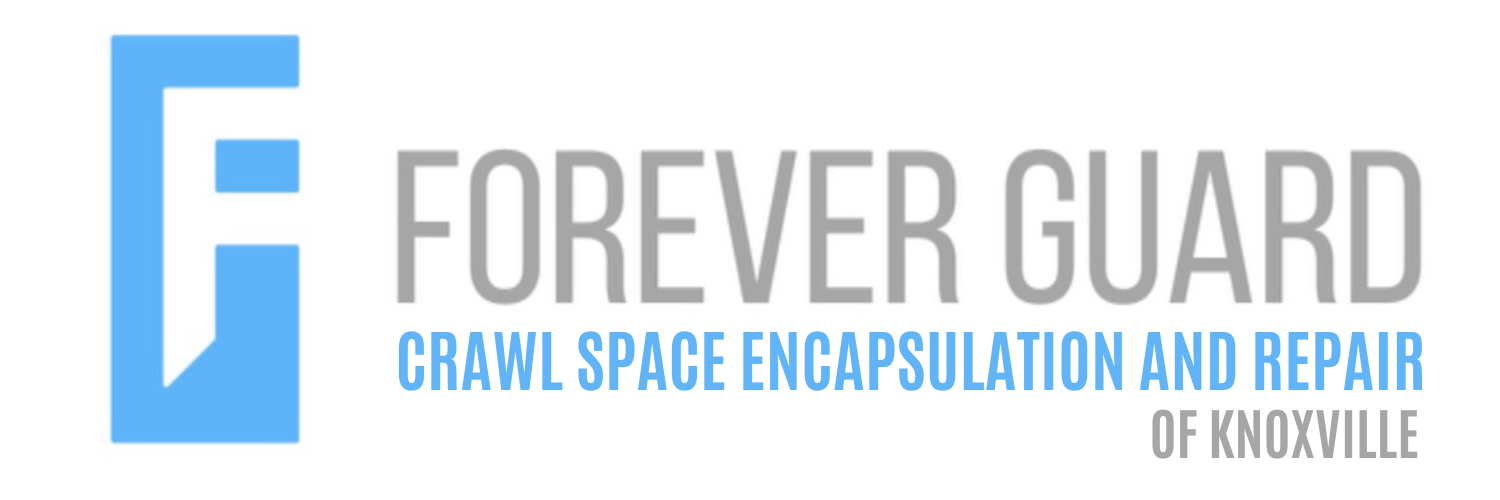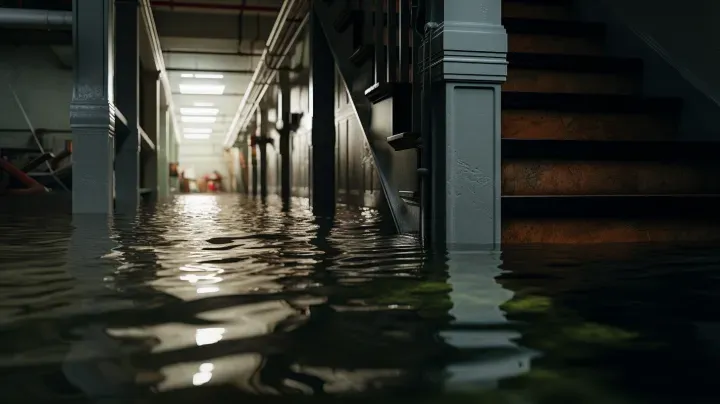Now IS THe Time To...

Crawl Space Services In Knoxville, TN
Stetson Howard: 865-432-6743
CRAWL SPACE ENCAPSULATION, REPAIR, WATERPROOFING & MOLD REMOVAL
No-Obligation, Free Inspections
No-Obligation Free Estimates
We Warranty All of Our Work
100% Satisfaction Guaranteed
Welcome to our in-depth exploration of the often-overlooked yet crucial aspect of home renovation - waterproofing in home additions. This blog delves into why waterproofing should be a top priority when expanding your living space and the unique challenges it presents.
Ensuring Longevity and Comfort in Home Expansions
When it comes to home additions, whether it's a sunroom, an extra bedroom, or an extended living area, ensuring the longevity and comfort of these new spaces is paramount. Waterproofing plays a pivotal role in protecting these investments from potential water damage, which can lead to costly repairs and maintenance issues down the line.
Navigating the Unique Challenges of Waterproofing New Extensions
Integration with Existing Structures: One of the unique challenges in waterproofing home additions is seamlessly integrating new waterproofing systems with the existing structure. This requires careful planning and execution to ensure there are no weak points where the old and new structures meet.
Adapting to Different Construction Styles: Each home addition can vary in terms of construction materials and design. Waterproofing solutions need to be adaptable and tailored to these specific requirements to ensure complete and effective coverage.
Addressing Climate and Environmental Factors: The local climate and environmental conditions play a significant role in determining the appropriate waterproofing approach. Factors such as rainfall intensity, humidity levels, and soil type must be considered to choose the most effective waterproofing methods.
In this blog, we will guide you through the essentials of waterproofing in home additions, from understanding the basic principles to exploring advanced techniques and materials. We aim to provide homeowners and builders alike with the knowledge and tools needed to ensure that their home additions are not only beautiful and functional but also secure and durable.
Join us as we delve into the world of waterproofing for home additions, highlighting its importance and the unique challenges it poses, to help you make informed decisions for a safe and comfortable home expansion.
Planning for Waterproofing in Home Additions
When expanding your home, waterproofing is a critical aspect that requires careful planning and consideration. It's not just an afterthought but an integral part of the design and construction process. This section will discuss the importance of early planning for waterproofing and how to assess the specific waterproofing needs for home additions.
Importance of Early Planning
The Necessity of Integrating Waterproofing in the Initial Design Phase
- Incorporating waterproofing solutions from the outset of the design phase is essential for the longevity and integrity of the home addition. Early integration ensures that waterproofing measures are seamlessly incorporated into the structure, preventing potential retrofitting issues and structural vulnerabilities.
- Planning for waterproofing at the beginning also allows for a more cost-effective construction process, as it is easier and less expensive to install these systems during the initial build rather than after completion.
Coordination Between Architects, Builders, and Waterproofing Specialists
- Effective waterproofing requires a collaborative approach. Architects and builders need to work closely with waterproofing specialists to ensure that the design and construction of the home addition take into account the specific waterproofing requirements.
- This collaboration ensures that all parties are aware of the waterproofing needs and that these are addressed in the architectural design, material selection, and construction techniques.
Assessing Waterproofing Needs
Factors to Consider When Assessing Waterproofing Needs
- Several factors influence the waterproofing strategy for a home addition. These include the local climate, as areas with heavy rainfall or high humidity require more robust waterproofing solutions. The soil type around the home can also impact the choice of waterproofing, especially for basements or ground-level additions.
- The location of the addition on the property, whether it's a basement, first-floor extension, or rooftop addition, will dictate different waterproofing approaches and materials.
- Customized Waterproofing Strategies for Different Types of Home Additions
- Each type of home addition demands a tailored waterproofing strategy. For instance, basements require a focus on subterranean waterproofing and drainage, while rooftop additions may need waterproof membranes and proper drainage systems to handle rainwater.
Understanding the specific challenges and requirements of each type of addition allows for the development of an effective, customized waterproofing plan that ensures the durability and safety of the new structure.
Waterproofing Materials and Techniques for Additions
When it comes to home additions, choosing the right waterproofing materials and techniques is crucial for ensuring long-term durability and protection. This section will guide you through selecting the most suitable waterproofing materials for your home addition and introduce you to advanced waterproofing techniques that can provide superior protection.
Selecting the Right Materials
Introduction of Waterproofing Materials Suitable for Home Additions
- The selection of waterproofing materials is diverse, ranging from membranes and sealants to specialized coatings. Waterproofing membranes, such as liquid-applied or sheet-based options, are popular for their robust barrier against moisture. Sealants are used to fill gaps and prevent water ingress at joints, while waterproof coatings can be applied to various surfaces for added protection.
- The choice of material often depends on the specific needs of the addition, such as its exposure to environmental elements and the type of construction material used.
Pros and Cons of Different Materials Based on Addition Type and Location
- Each waterproofing material has its strengths and limitations. For example, liquid-applied membranes offer flexibility and are ideal for irregular surfaces but may require professional application. Sheet membranes provide a uniform barrier but might be challenging to install in complex architectural designs.
- The location of the addition plays a significant role in material selection. For instance, underground additions like basements need materials resistant to hydrostatic pressure, while sunrooms or exposed areas require UV-resistant waterproofing solutions.
Advanced Waterproofing Techniques
Innovative Methods and Technologies in Waterproofing Home Additions
- The field of waterproofing is continually evolving, with new methods and technologies emerging. These include smart waterproofing systems that can detect and alert homeowners to moisture issues, and eco-friendly options that provide effective waterproofing while being environmentally conscious.
- Advanced techniques also involve integrating waterproofing solutions into the building's design, such as using integral waterproofing in concrete or incorporating drainage systems within the structure.
Case Studies or Examples of Successful Waterproofing in Home Extensions
- Real-world examples and case studies illustrate the effectiveness of these advanced techniques. For instance, a case study might detail a basement addition project where a combination of interior and exterior waterproofing methods successfully prevented moisture problems in a high-water-table area.
- Another example could showcase a rooftop extension that utilized innovative waterproofing membranes and drainage designs to create a leak-free, usable outdoor space.
Integration with Existing Waterproofing Systems
When adding to an existing structure, one of the key challenges is ensuring that the new waterproofing system integrates seamlessly with the old. This section will explore effective strategies for this integration and discuss the importance of compatibility considerations in extension waterproofing.
Ensuring Seamless Integration
Strategies for Integrating New Waterproofing Systems with Existing Home Structures
- The key to successful integration lies in a thorough assessment of the existing waterproofing system. This involves understanding the materials and methods previously used and identifying any potential weak points or areas of concern.
- Strategies include using transition membranes that can bridge different materials, ensuring continuous water barriers at joints and intersections, and applying additional layers of protection where the new and old systems meet.
Challenges and Solutions in Ensuring a Watertight Transition
- One of the main challenges in integration is dealing with different materials that may not naturally bond well. Solutions include using specialized adhesives or sealants designed for multi-material adhesion.
- Another challenge is ensuring that the water drainage paths are not obstructed by the new construction. This may require redesigning or extending existing drainage systems to accommodate the addition.
Compatibility Considerations
Importance of Material and Method Compatibility in Extension Waterproofing
- Compatibility between new and existing waterproofing systems is crucial to prevent leaks and failures. This involves selecting materials that work well with those already in place and using application methods that do not compromise the integrity of the existing system.
- For instance, if the existing waterproofing is a certain type of membrane, the new materials should be chemically compatible to ensure a strong bond and prevent delamination.
Tips for Avoiding Common Pitfalls in Integration
- Conduct a detailed inspection of the existing waterproofing before planning the addition. This helps in understanding what materials and methods will be compatible.
- Consult with waterproofing experts who have experience in retrofitting and extensions. Their expertise can be invaluable in identifying potential issues and recommending the best solutions.
- Ensure that all transitions and seams between old and new waterproofing are meticulously sealed. Even small gaps can lead to significant water ingress over time.
Waterproofing Different Types of Home Additions
Home additions, whether below or above ground, each come with their own set of waterproofing challenges. Understanding these unique requirements is key to ensuring the longevity and functionality of the added space. This section will delve into the specific waterproofing considerations for both types of additions and the best practices to follow.
Basements and Below-Ground Additions
Specific Waterproofing Considerations for Below-Ground Additions
- Below-ground additions like basements are particularly susceptible to water ingress due to their proximity to the water table and soil moisture. Key considerations include preventing hydrostatic pressure from causing leaks and managing groundwater effectively.
- It's crucial to address not just direct water leakage but also moisture vapor that can seep through walls and floors, leading to dampness and mold growth.
Techniques and Materials Best Suited for Basements and Subterranean Spaces
- Waterproofing techniques for these areas often involve external waterproofing with membranes that provide a barrier against water. These include sheet-based membranes or liquid-applied coatings that are applied to the exterior walls and foundation.
- Internal waterproofing is also important and can include the use of water-resistant paints, sealants, and interior drainage systems like sump pumps. The choice of materials should factor in the level of moisture exposure and the specific construction of the basement.
Above-Ground Extensions and Sunrooms
Waterproofing Requirements for Above-Ground Structures
- Above-ground additions such as sunrooms, second-story expansions, or attached structures have different waterproofing needs. The focus here is on protecting against rainwater and ensuring that the roof, walls, and windows are properly sealed.
- These additions must be integrated with the existing roof and wall waterproofing systems to ensure a continuous barrier against water. This includes attention to flashings, gutters, and downspouts.
Focus on Roofing, Walls, and Window Waterproofing
- Roof waterproofing may involve the use of shingles, tiles, or metal roofing, along with underlayment materials for added protection. Proper installation and sealing of these materials are crucial to prevent leaks.
- Wall waterproofing should include weather-resistant barriers and potentially additional insulation to manage condensation. Window installations in these additions should be carefully sealed and may benefit from water-resistant framing materials.
Moisture Control and Ventilation
Effective moisture control and ventilation are crucial in maintaining a healthy and durable home environment, especially in new additions where waterproofing can trap moisture. This section will explore the balance between waterproofing and ventilation and strategies to prevent condensation and mold growth in home additions.
Balancing Waterproofing and Ventilation
The Role of Ventilation in Preventing Moisture Buildup in Home Additions
- Ventilation plays a vital role in preventing moisture buildup, especially in areas that are tightly sealed through waterproofing. Proper ventilation helps to expel moist air from inside the home and replace it with drier air from outside, thereby reducing the overall humidity levels and preventing condensation.
- In home additions, it's essential to ensure that the ventilation system is designed to work effectively with the waterproofing measures. This includes placing vents strategically to allow for optimal air circulation and moisture control.
Designing Waterproofing Systems that Allow for Adequate Air Circulation
- When designing waterproofing systems for home additions, it's important to consider how these systems will impact air circulation. For instance, using breathable waterproofing materials can help maintain air flow and moisture balance.
- The design should also include features like air vents or mechanical ventilation systems, especially in areas prone to high humidity, such as bathrooms or kitchens in the new addition.
Preventing Condensation and Mold
Strategies to Prevent Condensation and Mold Growth in New Additions
- To prevent condensation and mold growth, it's important to manage indoor humidity levels effectively. This can be achieved through the use of dehumidifiers, especially in areas that are naturally more humid.
- Ensuring that the home addition is properly insulated and that thermal bridges are minimized can also help reduce condensation, as these can create cold spots where moisture is likely to condense.
Importance of Moisture Barriers and Dehumidification Solutions
- Moisture barriers are essential in preventing moisture from penetrating into the home from the outside. These barriers should be integrated into the walls, floors, and ceilings of the new addition to provide comprehensive protection.
- In addition to structural solutions, dehumidification solutions play a key role in maintaining a dry environment. Portable or built-in dehumidifiers can be used to control humidity levels, particularly in areas that are sealed off from natural ventilation.
FAQs
Recent Blog Posts
Crawl Space News
